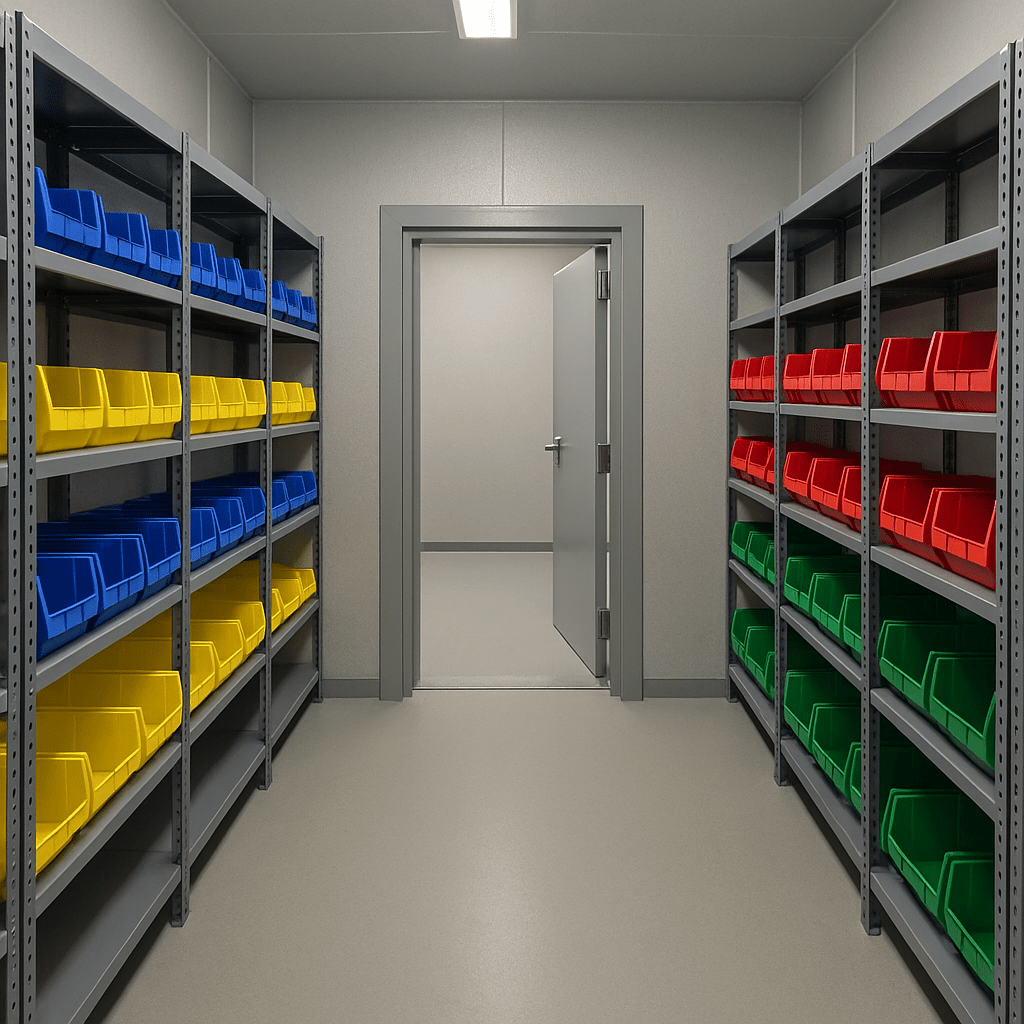The Ultimate Guide to Out‑Fitting Your New Cannabis Dispensary With Shelving & Storage
From first blueprint to fully stocked vault—everything you need to know before opening day - a guide from Industrial 4 Less.
Why Storage Planning Matters (and Why It Starts With Your Floorplan)
A dispensary’s profitability hinges on two things: regulatory compliance and operational efficiency. Both are won—or lost—by how you handle product storage:
- Security & Chain of Custody – State rules require documented, locked, and traceable inventory (often down to the gram).
- SKU Explosion – Flower, pre‑rolls, vapes, edibles, topicals, swag… each with its own size, margin, and handling rules.
- Speed to Sale – Budtenders can’t upsell if they’re rummaging through unmarked boxes.
A thoughtful storage strategy eliminates lost time, prevents compliance violations, and frees up capital otherwise tied up in disorganized inventory.
Step 1: Read Your Construction Drawings Like a Pro
-
Isolate Storage Zones
Sales floor, back‑of‑house prep, and the secured vault each have different requirements. Pull those pages out of the architect’s set. -
Measure Interior Dimensions—Not Stud to Stud
CMU vault walls or 2 × 6 stud walls can eat 4–8″ of real estate. The architect’s interior tags (e.g.,“VAULT 180.5 SF = 17′‑1″ × 10′‑0″”) are gold. -
Identify Obstructions Early
Doors, conveyor pass‑throughs, conduit drops, fire‑alarm pulls, and sprinkler heads dictate where shelving can’t go.
Step 2: Choose a Modular Shelving Platform
| Requirement | Good Spec | Why It Matters |
|---|---|---|
| Depth | 18 in | Fits most bin sizes without swallowing aisle space. |
| Width | 36 in | Easy math for any wall length; every linear foot costs the same. |
| Height | 75 in (13 shelves) | Keeps top shelf 18 in below a 10‑ft ceiling—sprinkler compliant. |
| Load | 400 lb per shelf (uniform) | Enough for bulk flower jars or cash bags. |
| Bins | Color‑coded, hang‑or‑stack, interchangeable widths (4 ⅛″ – 11 ⅛″) | Lets you reconfigure as your menu grows. |
Our pick: the Industrial 4 Less “1875‑series” Steel Shelving & Bin Packages—each ships turn‑key with uprights, 13 powder‑coated shelves, and the color-coded bins you select (see image below, click here for more details)
Step 3: Lay Out the Vault (Real‑World Example)
Vault size used here: 17′‑1″ × 10′‑0″ (≈180 ft²)
- North Wall (17′‑1″): Run five 36″ units → 15′‑0″ total, leaving 12.5″ of slack on each end.
- West & East Walls (10′‑0″ each): Offset the first vertical unit 18″ from the north‑wall face so bins don’t collide in the corner. Two units per wall (6′‑0″) leaves 2′‑6″ for conduit or future expansion.
- South Stubs: A 4‑ft vault door splits two 3‑ft stubs; each gets a single 36″ unit.
Totals: 13 shelving units / 720 bins
Aisle width: >4′ down the middle
Clearances preserved: All door swings & sprinklers
Tip: Create a to‑scale PDF overlay of the shelving footprint so your contractor can stamp it onto the architect’s sheet.


Step 4: Match Bin Sizes to Product Mix
| Bin Width | Perfect For | Pro Tip |
|---|---|---|
| 4 ⅛″ (QSB 103) | Vape carts, concentrates, pre‑roll tubes | Add small “flip‑front” dividers for strain separation. |
| 6 ⅝″ (QSB 104) | ⅛‑oz flower jars, gummy pouches | Swap to 4 ⅛″ when SKUs explode—shelves stay. |
| 8 ⅜″ (QSB 108) | ½‑oz jars, topical tins, lotion bottles | Use color coding by product type for quick audits. |
| 11 ⅛″ (QSB 110) | 1‑lb bulk, merch packs, cash envelopes | Install lock‑bars on high‑value bins nearest the door. |
Step 5: Order & Stage Like a General Contractor
| Task | When | Tip |
|---|---|---|
| Issue P.O. for shelving | 6–8 weeks pre‑CO | Lead times on color bins can jump in Q4. |
| Anchor layout review | As soon as walls go up | Mark unit centers on the slab before epoxy floors. |
| Receive & Stage | 2 weeks pre‑opening | Stage pallets inside the vault—no double‑handling. |
| Assemble | 1 week pre‑opening | 13 units = 1 installer × 1 day (impact driver + ½″ socket). |
| Label & Go‑Live Counts | 48 h pre‑opening | Print bar‑coded labels to match METRC or your POS SKU IDs. |
Bonus: Storage Beyond the Vault
- Back‑of‑House Prep Tables – Stainless or poly‑top work tables with 12‑bin rail under‑mounts keep weigh‑and‑pack stations tidy.
- Sales‑Floor Speed Bins – A short 39″‑high, 6 ⅝″‑bin unit behind the budtender holds top‑selling SKUs for lightning‑fast grabs.
- Returns & Quarantine – Dedicate a different colored 11 ⅛″ bin for any product awaiting destruction or testing—state inspectors love the clear segregation.
- POS Under‑Counter Drawers – Shallow, lockable poly drawers fit under point‑of‑sale counters for cash drops and receipt paper.
Final Checklist Before Opening Day
- All shelving anchored to slab & wall (meets anti‑tip + security codes).
- Sprinkler clearance verified (18″ top‑of‑product to deflector).
- Door swings test clear of product and personnel.
- Bin labels & colors match POS / METRC categories.
- Cycle‑count SOP written (daily counts on high‑value bins, weekly on full vault).
- Camera sight lines reviewed—no blind spots created by shelving.
- Emergency lighting unobstructed.
Need the Overlay or a Custom Layout?
Send us your PDF floorplan—we’ll return:
- A wall‑by‑wall unit count
- A bin‑mix recommendation tailored to your menu size
- A ready‑to‑stamp PDF overlay at architect scale
No charge for first‑pass layouts. Because when your shelves fit perfectly, the inventory takes care of itself—and you can focus on wowing customers from day one.


